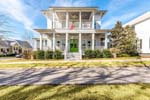
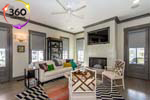
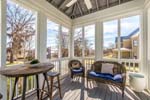
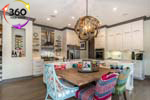
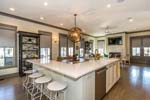
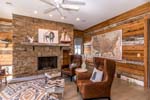
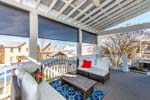
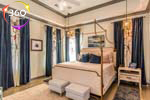
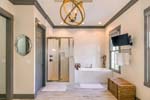
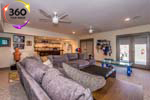
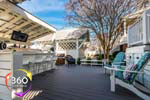
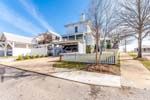
| Available now in The Waters, this unbelievable,
designer, energy efficient, custom home perfect for entertaining which
effortlessly blends both rustic and modern styles together! For every
slick surface, there's a textural one. Where there are neutrals, there
are also vibrants. Curves and geometrics get along great in every room,
and equal parts whimsy and worldly make for one truly inspired home.
This 3,547-square foot home originally constructed in 2012 then completely remodeled in 2016, boasts two-and-a-half stories of every kind of space for entertaining, playing with the kids, cooking a gourmet meal or relaxing your day away. Complete with a large open concept kitchen and great-room area, rustic men's den/study, basement recreation room, five covered porches, a tri-level party deck, large master bedroom with spacious ensuite master bath with separate vanities, heated Jacuzzi tub, large walk in shower, toilet room, and 2 large, separate walk in closets. The house has three additional bedrooms, including one on the main floor with its own full bath. A Jack-n-Jill bath services the two smaller bedrooms upstairs. Hardwood floors throughout are a major theme for this home except for the two smaller bedrooms and the recreation room in the basement. Additionally, the house is equipped with a state of the art whole home audio system that allows the owner to use a smartphone to control six separate zones of audio and access both internet radio, local channels and play music directly from the smartphone. Party mode allows the same audio all over the house, or select a separate zone for a personalized audio experience. The house is also outfitted with wireless access points on every level to boost your Wi-Fi signal so that you never deal with dead zones while using your mobile devices or streaming video on your smart TV. The Kitchen is perfect for the serious chef, as it boasts a built in Thermador oven and a 36" four burner gas Thermador cooktop complete with a center griddle/grill and 36" Zephyr vent hood. A Thermador dishwasher rounds out that family of appliances, and it is so quiet you cannot hear it run. Below the built-in oven, you will find a built in Sharp power drawer microwave that slides in and out of the cabinet with the push of a button when ready for use. Perhaps the best feature of the kitchen is the huge walk in pantry, which is literally about 45 square feet all on its own! Another unique feature in this eat in kitchen is the built-in restaurant style booth seating around the dining table which allows for many more friends than might normally be able to gather at your table. The island countertop also overhangs which allows for four barstool seats as well. And if you like storage, this house has more storage than you will ever need! The men's den was inspired by the owners' trip to the Biltmore Estate and harkens back to a rustic Victorian style complete with a floor to ceiling large stone wood burning fireplace (with gas firestarter) with a built-in wood box and old heart pine mantle and walls. The century-old wood in the room was reclaimed from a textile mill in Opelika, Alabama which so happens to be the same mill where the movie Norma Rae was filmed. The great room off the kitchen features a second ventless gas fireplace as well. The house was built for entertaining. The large front porches are both ten feet deep with the upper porch equipped with a day bed swing that is perfect for napping on warm spring days. There is screen in sitting porch just off the great room that is a great place to sit and have breakfast or dinner when the weather is right. A large grilling porch is just off the kitchen and provides plenty of room for a green egg, gas grill and a smoker if you so desire. Just off the men's den you will find a large back porch complete with designer roller shades to keep the sun off you on summer afternoons. The rear party deck provides a perfect outdoor entertainment area with a built-in bar made for four barstools, party lighting, power, television, grill area and plenty of seating. Just off the party deck is the large tool room, which is approximately 100 square feet and can also be used as a small workshop. Also, off the party deck is the covered golf-cart parking area which is wired for power so you can charge that golf-cart without having to run any extension cords. Perhaps most importantly is that energy efficiency was the number one priority in building this house. Power bills will be your friend here! The complete envelope of this house, floor, exterior walls, and attic contains spray foam insulation. Additionally, the windows are double-pained, e-rated glass, the water heater is tankless and there are two energy efficient heat pumps which make up the HVAC system. Programmable thermostats and ceiling fans throughout the house help you keep the temperature in this house wherever you want it year-round! The remodel in 2016 was a complete tear out and replace of the entire interior of the home down to the studs, so all interior materials, systems and appliances are only now a year old. The house is practically new! |
|
Post from RICOH THETA. #theta360 - Spherical Image - RICOH THETA |
Post from RICOH THETA. #theta360 - Spherical Image - RICOH THETA |
Post from RICOH THETA. #theta360 - Spherical Image - RICOH THETA |
Post from RICOH THETA. #theta360 - Spherical Image - RICOH THETA |
Post from RICOH THETA. #theta360 - Spherical Image - RICOH THETA |
|
| I Shoot Houses! Real Estate Photography & Virtual Tours by Sherry Watkins, Go2REassistant.com | |