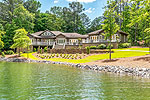
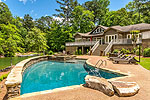
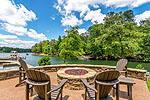
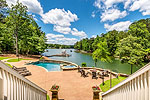
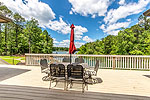
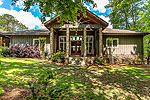
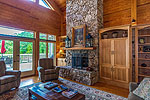
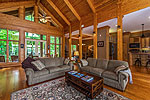
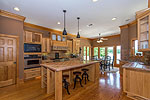
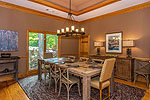
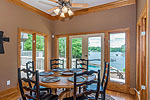
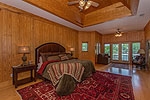
This home is ideal for enjoying life at the lake w/your family and friends! Lake views can be seen from almost every room in this impressive lake home! This spacious, one level, waterfront home has rustic elegance, charm and character, built by prominent builder, Kenny Hayes. Situated on 1.19 acres, the home features pine floors, walls and exposed beams giving it that lodge feel. Lovely open greatroom/kitchen, floor to ceiling windows and stone fireplace. The eat-in gourmet kitchen has lovely hickory cabinets, custom tile countertops, large work island w/vegetable sink, two side by side refrigerators, SS appliances, large walk-in pantry. Hallway to guest wing features built-in wooden desk and wall of fixed pane windows. Private guest wing w/bedrooms opening to the lake and private BAs w/each. Large master suite has wood tray ceiling, spacious BA w/double vanities, separate shower, jacuzzi tub and water closet. Lovely sitting room in Master overlooking lake and screened porch. Decks the length of the house open to the custom designed Gunite pool, hot tub and fire pit. Also has outside shower. Expansive dock w/year round water, concrete boat ramp, boat slips.
| I Shoot Houses! Real Estate Photography & Virtual Tours by Sherry Watkins, Go2REassistant.com |