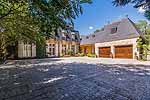
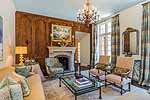
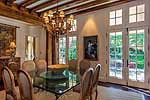
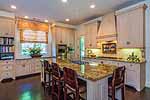
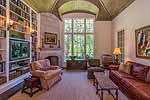
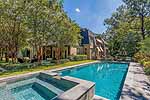
| Welcome to the most exquisite custom home in Montgomery situated on a meticulously maintained lot in McGehee Estates. Quality abounds in this beautifully planned home. Completed in 2001, this home represents the finest in design, construction, location and execution. This 4 bedroom 4 and a half bath home was designed by architect Virginia Hornsby with a timeless classic design with lavish architectural elements including glorious high ceilings, rich hardwood floors, antique sconces and chandeliers, interior wood beams, custom oak doors and interior paneling. The lovely private landscaped grounds feature a bluestone and gunite heated salt water pool with new phone and iPad control automation. The Atlanta landscape architect and Richard Woods of Southern Homes & Gardens have designed gorgeous gardens complete with boxwoods, hydrangeas and camellias as well as 2 Bluestone patios and 2 brick porches. The incredible kitchen has stunning granite countertops and tumbled limestone backsplash, an oversized granite island, Stainless Steel appliances and a hidden built in desk. Main level luxurious master suite has built in painted corner cabinets and opens to a private patio. Master Bath includes three walk-in closets, travertine limestone countertops, vanity seating and an office. Home was built with quiet floor construction between the first and second floors. The upstairs features a private bathroom for each of the three bedrooms and a large den with built-in shelving which includes a desk. Large media room has a projector screen, theatre style chairs and a pool/ping pong table. Other features include an extensive drainage system, 2 masonry fireplaces with limestone mantels, a central vacuum system, Redwood custom garage doors and much more. |
|
I Shoot Houses! Real Estate Photography & Virtual Tours by Sherry Watkins, Go2REassistant.com, |