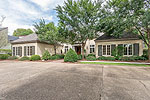
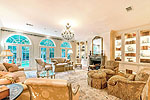
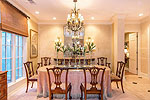
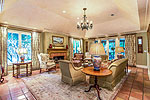
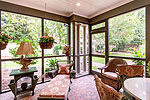
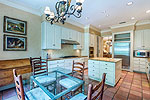
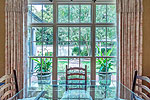
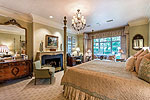
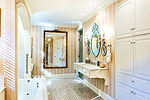
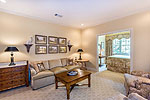
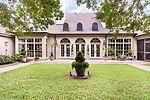
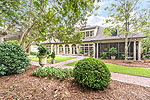
|
An absolutely stunning home in gated Midfield neighborhood. Located off Woodley Road this gorgeous home sits near the end of the quiet cul-de-sac. Plentiful tall windows & 10' ceilings give a bright airy feel throughout the spacious downstairs living area. The formal living room features a beautiful fireplace, wide plank hardwood floor & massive columns. A trey ceiling in the huge den/family room makes it feel even larger & has a fireplace with gas logs plus Mexican tile flooring. Doors from the den open onto a comfortable screened porch overlooking a beautifully manicured private back yard. The kitchen is a chef’s delight with granite countertops, large work island, top line gas cooktop w/grill, double ovens, pantry, built-in ice maker and more cabinets than you'll ever need. In addition, there's a walk-in silver storage closet & a walk-in china storage closet. The configuration of the den, kitchen & living room has a great flow for the entertainer in you. Be prepared for a large, magnificent master suite with fireplace! To say the walk-in closet is large is an understatement! I don't think anyone will run out of room in this one. The master bath features a jetted tub, separate his & hers vanities & a walk-in shower. Need an office, media room or room for a teen? Upstairs offers a private suite with a bedroom, full bath & sitting room. This is truly a wonderful home! Call your realtor to schedule a private tour! |
| I Shoot Houses! Real Estate Photography & Virtual Tours by Sherry Watkins, Go2REassistant.com |