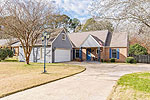
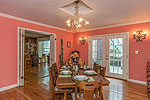
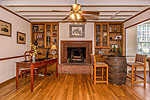
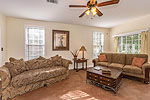
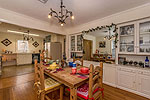
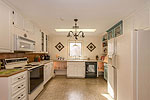
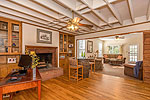
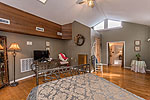
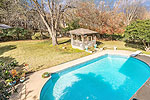
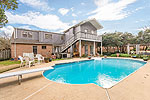
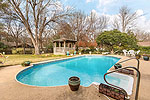
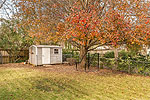












|
WAIT!!! HAVE CHIP AND JOANNA BEEN HERE? That's what you will think after you see this remarkable mid-century home in Hillwood! Absolutely charming, this home is almost 2900 sq. ft. & unique in every way. Downstairs is full of special spaces and places....a big, sunny kitchen which features tons of cabinet and drawer space, open shelving & a unique furniture piece and vintage lighting. The kitchen is adjacent to a great mudroom with a century-old door, a large laundry room with even more cabinets. The breakfast room features built-in cabinets, french doors, wainscoting and hardwood floors. The study features a unique ceiling with exposed rafters, built-in bookcases, rich hardwoods and a wood burning fireplace. The den has gorgeous stained concrete floors, tons of light and opens out to the deck, pool and patio area. The dining room features gorgeous french doors leading outside, beautiful hardwoods and another vintage light fixture. Also downstairs is a great space that would be perfect for In-Laws or an older child. It's a separate suite with two bedrooms and a bath, located right off the lovely entry & totally separated from the rest of the space. Upstairs you will find two very large and sunny bedrooms with great closet space and a large guest bath to serve them. At the end of the hall, the master suite begins with a sitting room, followed by a huge bath and dressing room area, & fabulous closet space. Take 2 steps up and you are in a loft type master sleeping area with rich hardwoods, vaulted ceilings, and ship-lap wall treatment. Your private balcony overlooks the private backyard, with its pool and gazebo area. You simply cannot miss this house! The spaces are so versatile and can be customized for your family's needs. |
| I Shoot Houses! Real Estate Photography & Virtual Tours by Sherry Watkins, Go2REassistant.com |