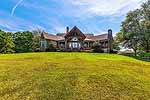
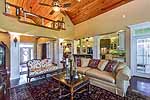
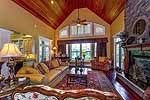
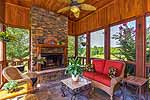
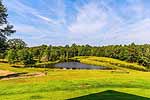
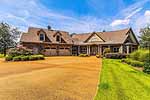
|
Rustic elegance abounds in this 55 ac. country estate with 3 acre lake and custom built home featuring 5BR, 3.5BA, Sitting Room, Office with fireplace, grand Living Room with stone fireplace, Dining Room, Kitchen with breakfast nook, beautiful hardwoods, cathedral wood ceilings and detailed woodworking throughout. The Kitchen highlights include Jenn-Air appliances, deep farm sink and custom cabinetry. Screened in porch with fireplace offers fabulous views of the lake, woods and pastures. The 2-story Foyer is accented with a beautiful barrel vaulted wood ceiling. The grand Living Room has high vaulted wood ceiling, tall stone fireplace and a grand view of the lake. The formal Dining Room has a wood tray ceiling and large built-in china cabinetry. The spacious Master suite with wood tray ceiling and adjoining sitting room/office with fireplace is truly, a private retreat. The luxurious Master Bath has a walk in shower, jetted garden tub, double granite vanity sinks with seated makeup area and 2 large walk-in closets. Two bedrooms share a Jack & Jill bath. Another BR is currently set up as a media room, while 5th bedroom on the upper level is set up as a large bonus room with full bath and 2 walk-in closets. The 2 car garage has a tool and work area. This home has a safe room and a backup generator. The property features large pole barn, rolling pastures and woods bordering the estate. The house sits back from the road approximately 2400 feet and accessed via a concrete driveway from security gate to house. |
| I Shoot Houses! Real Estate Photography & Virtual Tours by Sherry Watkins, Go2REassistant.com |